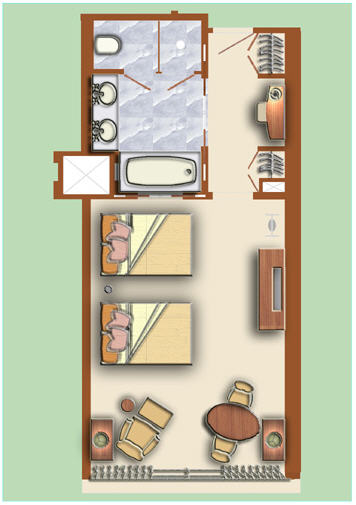5000+ Projects
400+ Clients
Since 1986
Colored floor plans are used by architects and inerior designers to explain their designs to clients not familiar with technical drawings.
Although colored floor plans do not contain detailed dimensions, they are often sufficient to give clients a satisfactory idea of a proposed building project.
TMG has a collection of furniture and fitting images to insert into the colored floor plans it creates. We can create custom images for non-standard objects with minimal difficulty.
