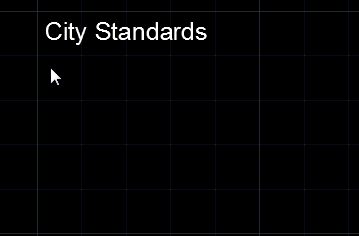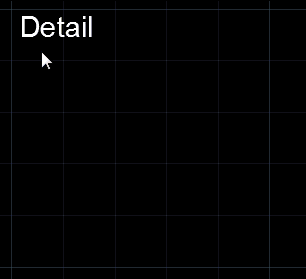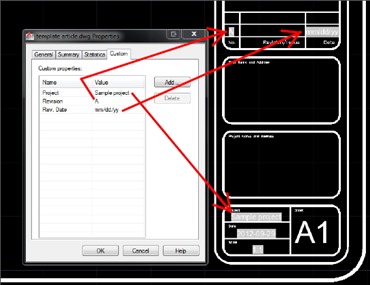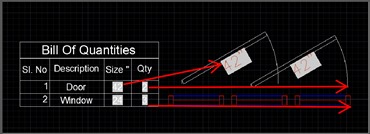A template is actually a drawing file. The only difference is that it has the file extension “.dwt.”
A template stores all drawing standards such as layering conventions, text styles and dimension styles for a particular project and thus helps to produce consistent drawings by different drafters working on that same project.
In AutoCAD drafting it is possible to customize a single template to work in building projects that have different standards. This obviates much manual drafting and results in very large time savings.
Let’s say you have to work on a multi-building project where each building has to conform to a different building code.
You could create a different template for each code, but wouldn’t be great if you could achieve that with a single template?
The secret to creating such a template is to use dynamic blocks, fields and tables in the template.
How to harness dynamic blocks in AutoCAD templates
Consider a set of drawings for a standardized house. Typically when the house is built in a particular city, the drawing set will need to have different notes, details and specifications pertaining to the building code of that city.
Assuming AutoCAD drafting, the standard notes for each city should be created as a block, and the blocks combined in a dynamic block. Individual notes should be accessed through a dropdown list controlled by the visibility parameter (see animation below)
Similarly, standard detail drawings for roof sections, wall sections and structural details etc., for different cities should be created as blocks and combined in a dynamic block, then accessed through a dropdown list (see animation below)
How to harness fields in AutoCAD templates
Minor changes in the specifications and details should be controlled through associated fields.
AutoCAD fields can also be applied to title blocks through the drawing properties function (see image above) which will make it easier for searching and finding a particular drawing file
How to harness tables in AutoCAD templates
The template can contain a table preprogrammed to count items standard to all projects. The rows in the table can later be printed out as a BOQ.
The preprogramming consists of prepopulating the table with attributes of each block used, which causes it to “find and count” the blocks in the AutoCAD drawing.
If your BOQ needs to contain areas or derivatives of areas (like flooring costs), items in the table can be linked to rectangles that represent rooms via the area attribute of the rectangles.
The wording for descriptions of items in the table can be stored in a drop-down list and selected as required.
Conclusion
As shown above, you can save a considerable amount of AutoCAD drafting time by using dynamic blocks, fields and tables to create a widely-applicable template.
Remember to explode and purge the drawing after it passes the QC to reduce the file size!
The Magnum Group (TMG) are experts in AutoCAD drafting. If you have any questions about this post, please enter them in the comment box below. And of course, if you need any drafting done, please message us.





