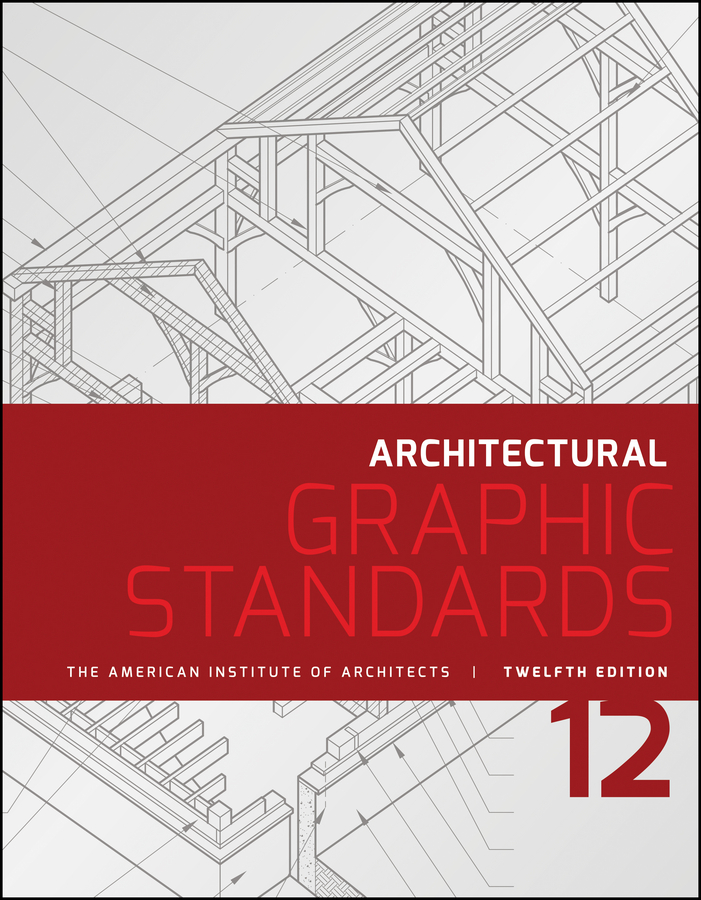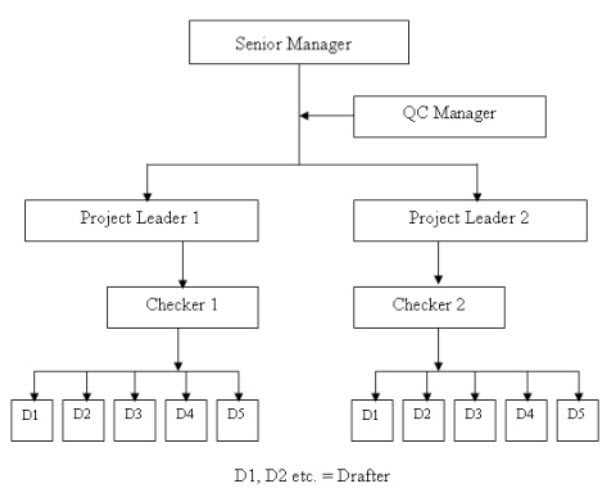5000+ Projects
400+ Clients
Since 1986
Maybe you have to turn down jobs because your drafters are working to capacity and you do not want to increase the size of your fulltime drafting team.
Or maybe you you do not have regular drafting work and do not want to hire fulltime drafters.
Either way, we can help. We do not charge monthly salaries, you instead pay per drawing, almost like a vending machine. When there is no drafting to be done, your expense is zero.
You are spared the cost of software licenses, workstations, floor space, utilities, benefits, workers comp insurance and manpower. There are no long-term commitments of any kind.
Over the past two decades, we have drafted hundreds of architectural projects; we speak the language of architects and think like them as well.
Tell us what you need and we will get it done for you as we have for countless other customers.

Without a doubt, the world's most important reference book for architects is ARCHITECTURAL GRAPHIC STANDARDS published by John Wiley and Sons.
We have had the privilege to have created all the drawings in editions 10, 11 and 12 (the latest edition), each edition containing approximately 4,500 drawings which we produced to Wiley's exacting standards.
Our name is prominently displayed on the title page as 'ILLUSTRATOR: THE MAGNUM GROUP'.
Here are just a few samples of the kind of appreciation we receive from customers. To see more, send us a request and we will respond with a link to a page full of them

We organize teams to work in specific areas. We organize them on three bases; based on expertise in a particular CAD program, based on the assignments of a particular customer and based on the inflow of one-off, short assignments.
Regardless of the purpose of the team, its structure will be similar to that shown in the adjecent diagram. As can be observed from the diagram, work is checked at several levels by team members with increasing levels of expertise and responsibility, ensuring the high degree of accuracy our customers have come to expect from us.